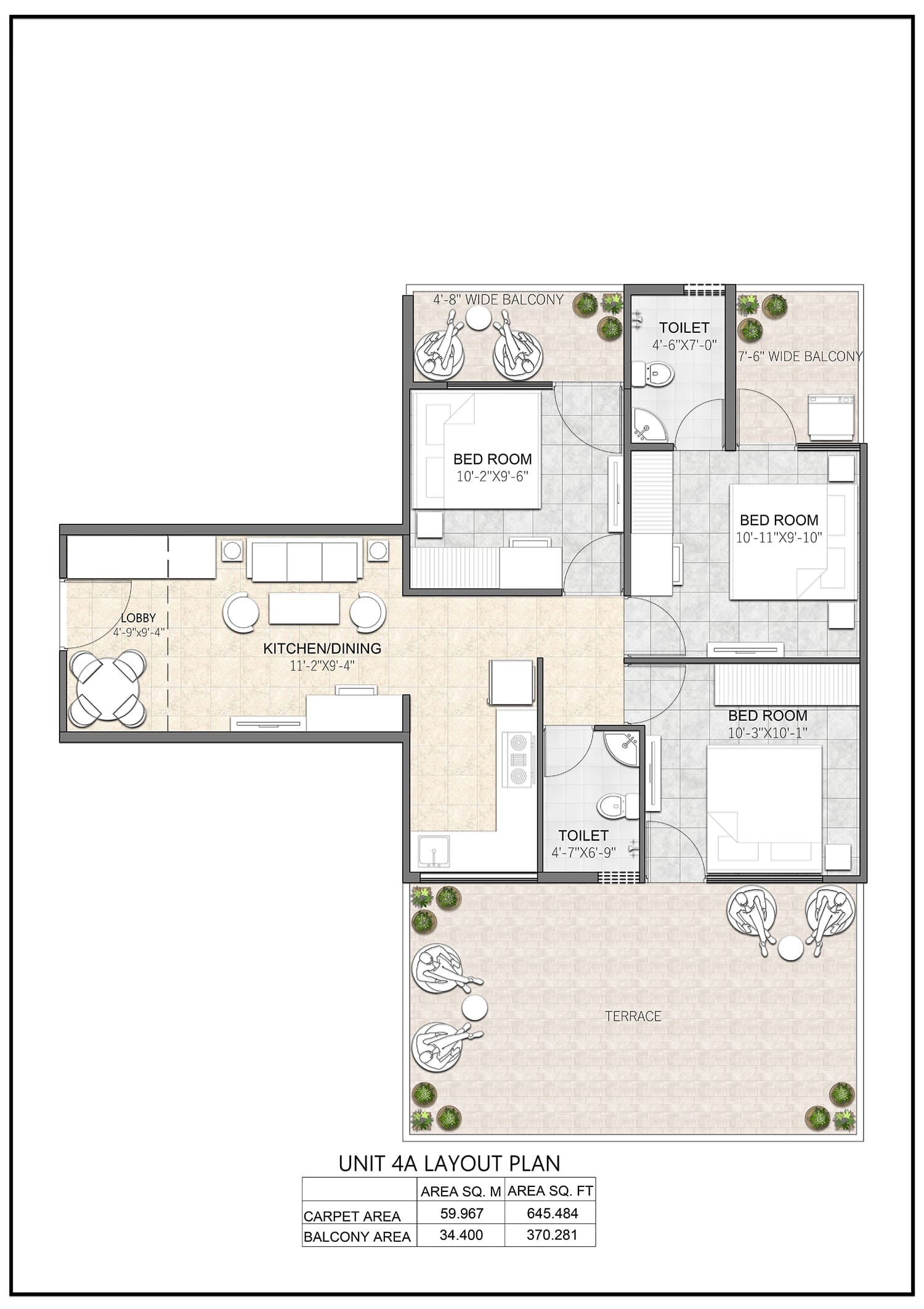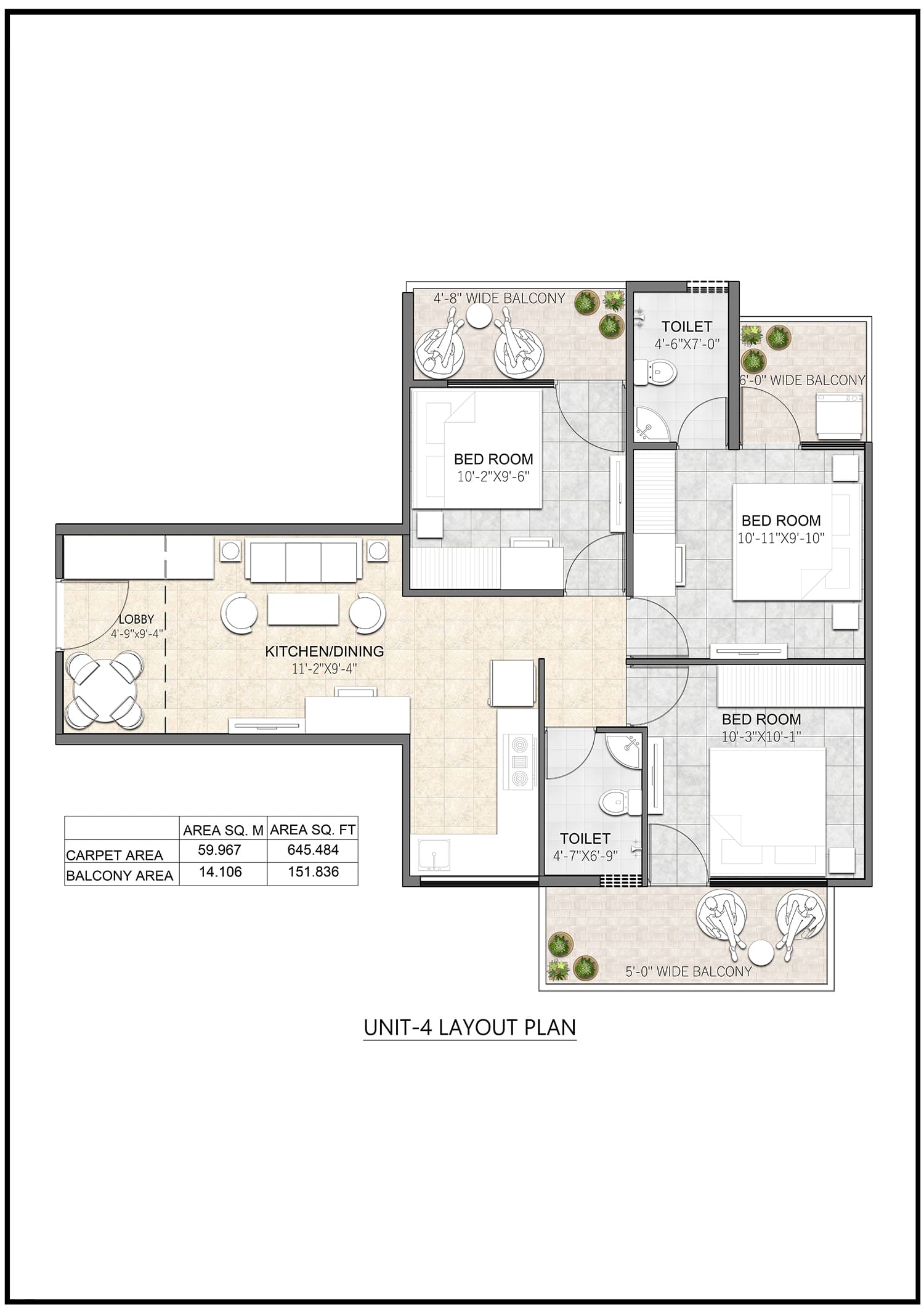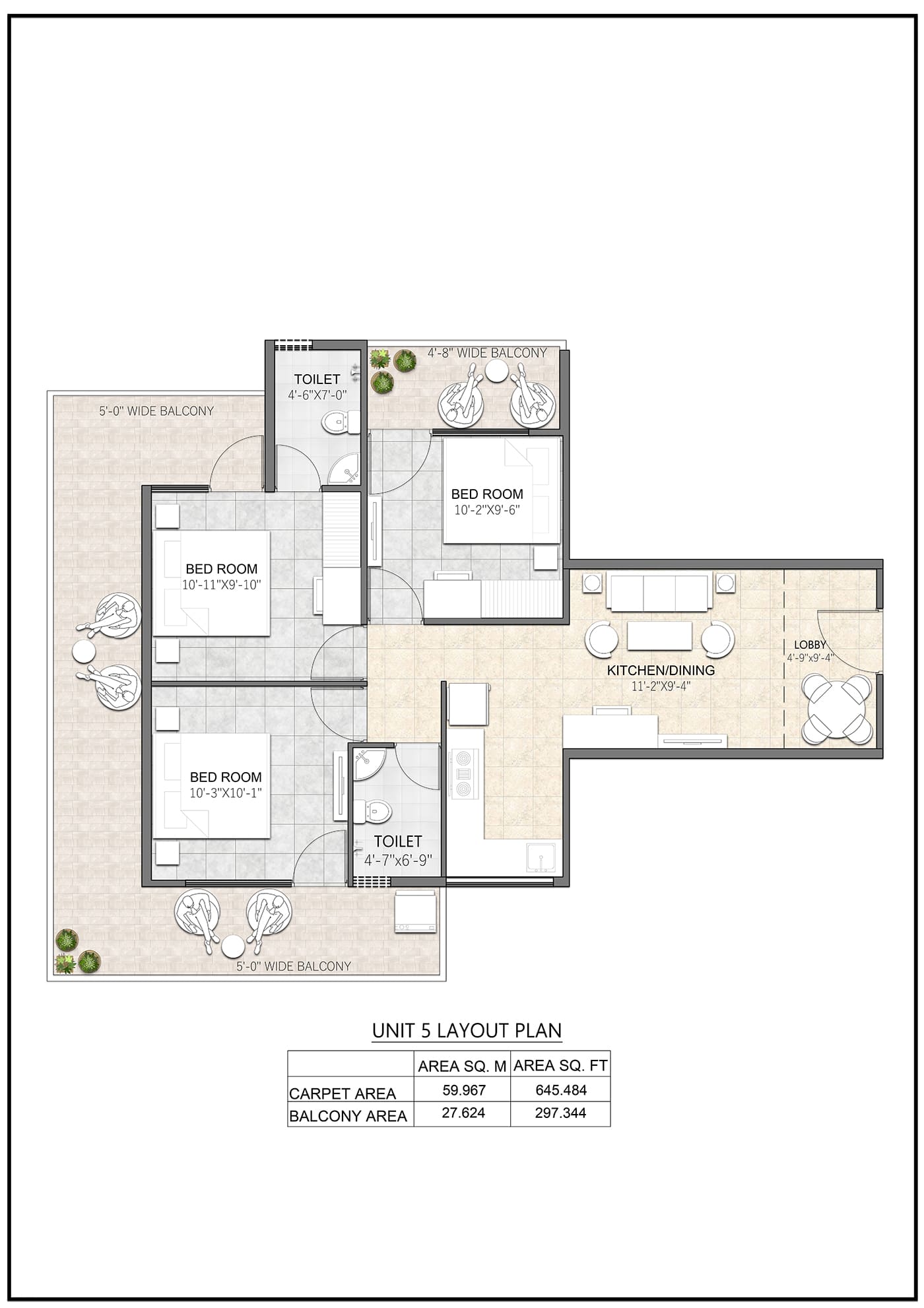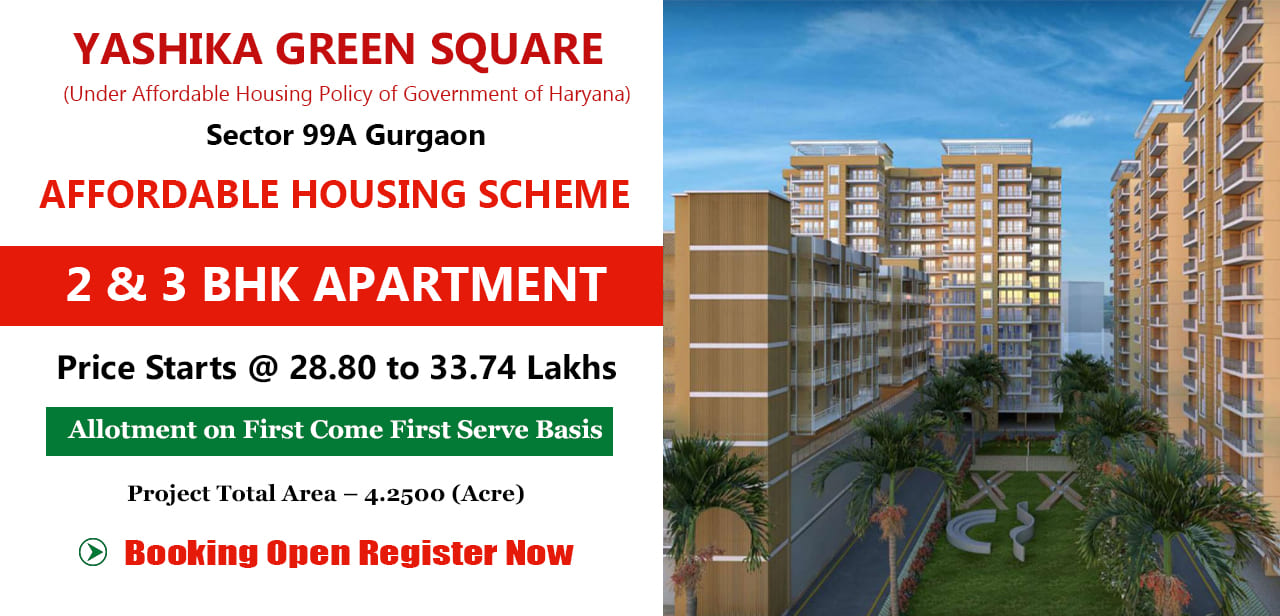
License No. 32 Of 2023 Dated 14.02.2023
Yashika Green Square Sector 99a Gurgaon. Near Dwarka Expressway Highway.
2/3BHK Affordable Housing Project
Price Start @ 28.80 - 33.75 Lacs
Project Name
Yashika Green Square
Project Location
Sector 99A Gurgaon
Project Area
4.25 Acres
Unit Price Range
23 to 26.3 Lac
Towers and Floors
7 Towers & 14 Floors
Unit Types
2BHK, 3BHK
Possession & Update
2027 (Q4)
Dig Deeper On Call
Discuss On Call
Check Builder Credibility
Trust Score & Review
Download Rera Pdf
Rera Certificate
Download License Pdf
Land License
All Recent Projects
By Yashika Group
Yashika Green Square
Are you looking for a new affordable housing project in Sector 99A, Gurugram? Look no further than Yashika Green Square.
This project offers 2 and 3 BHK flats in a prime location. With a total area of 4.2500 acres, this development by Dishita Infra Pvt. Ltd. (Yashika Group) is set to become a sought-after residential option in the area.
Sector 99A: A Desirable Location Sector 99A is a residential sector located in the developing New Gurgaon area, which is in close proximity to the Dwarka Expressway. The area offers excellent connectivity to other parts of Gurgaon and Delhi through the Dwarka Expressway, NH-48, and the Delhi-Mumbai Expressway.
Yashika Green Square Sector 99a Gurgaon. A New Affordable Housing Project COMING SOON With 2Bhk And 3 BHk Affordable Housing Project Near Dwarka Expressway Highway.
Project Total Area – 4.2500 (Acre)
Developer Name : DISHITA INFRA PVT. LTD. (Yasika Group)
Project Name – Green Square
License No. 32 Of 2023 Dated 14.02.2023
Total Flats – 590
Total 7 Highrise Towers With G+10 To 14 Storey
Rera Approval - Registration No. 81 of 2023
Allotment by Draw
Features & Amenities Offered

Open Gym

Garden Area

Gazebo

Gated Complex

Water Body

RCC Framed

Kids Play Area

Jogging Track

Open Car Parking

5yr Maint. Free
Amenities for a Modern Lifestyle Yashika Green Square provides a host of amenities to enhance your living experience. The project includes car parking facilities, ATMs, a cafeteria, a club house, and well-maintained garden areas. The homes are designed to be well-ventilated and offer a comfortable living environment.
Contact Us
Please enter the details below to get in touch with us !
Price List
| Type*** | Area in Sq.ft.*** | Price (in )*** |
|---|---|---|
| 2 BHK | ||
| 3 BHK |
Location Advantages
The Advantage of Yashika Green Square Location: This is the second project by the renowned Yashika Group in Gurgaon, and they have chosen Sector 99A for a reason. The location advantages of this area make it an attractive investment option. With connectivity to NH-8, Manesar, Sohna, and Delhi, the development enjoys easy accessibility to prominent areas.
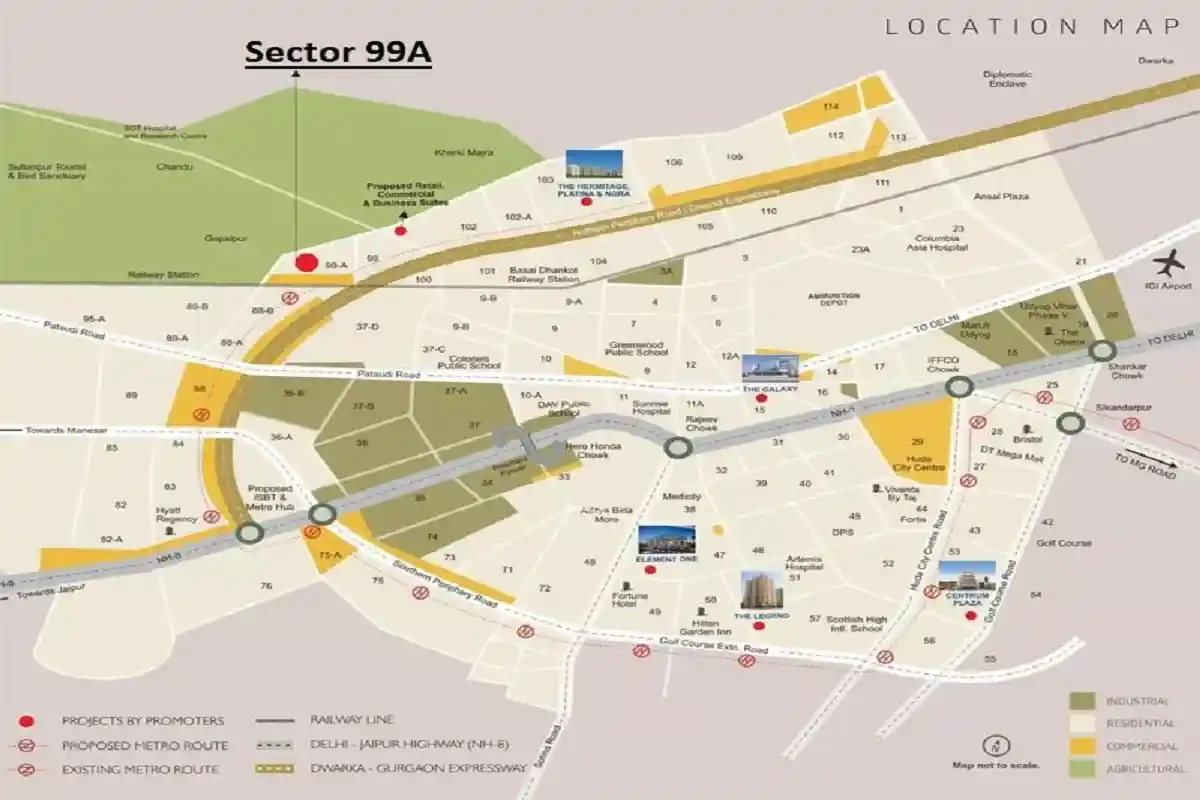
Convenient Infrastructure Yashika Green Square offers easy access to various modes of transportation and key infrastructural facilities:

Existing Metro: Approximately 15-20 minutes away

Gurgaon Bus Station: Approximately 25-30 minutes away

Gurgaon Railway Station: Approximately 20-25 minutes away

Indira Gandhi International Airport: Approximately 30 minutes away
The development is also in close proximity to major office hubs like IMT Manesar, Info Technology Park, Candor Techspace, Unitech Infospace, IRIS Tech Park, and Sector 32 Institutional Area. This makes it an ideal choice for professionals working in these areas.
Allotment by Draw
Contact Us
Please enter the details below to get in touch with us !
